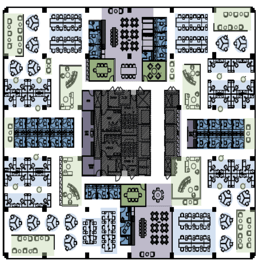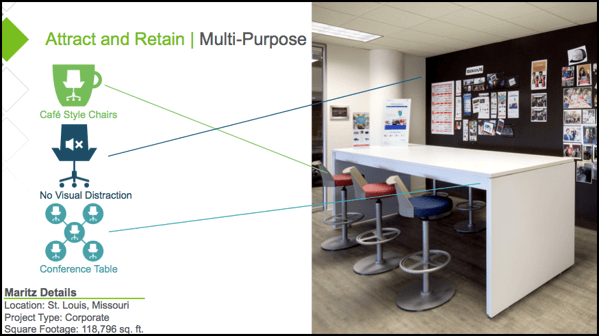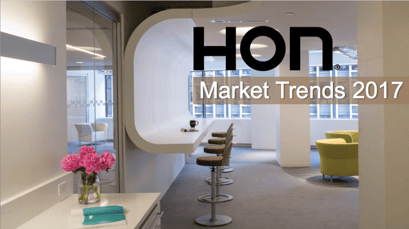Your workplace wellness goal should be to fit the office space to the worker, not the worker to the office space, or in other words, design a people centric office. There are several routes you can take to create a people centric office; this blog will focus specifically on the evolution of the open plan office design and alternative seating.
At our 2017 Member meeting, our guest speaker from HON spoke on design specific market trends of 2017. Looking at the evolution of the open plan office space, we learned that there are many ways that the design of an office can affect your employees workplace wellness and influence new employees' attraction and retention.
Workplace Wellness
With so much of our time being spent in the office, our work stations almost become a second home. Your desk and the walls around your work space can either be something you dread seeing every day or something that motivates and inspires you. Many organizations are realizing this and are transforming their offices into a place that people want to come in to everyday.
No longer are offices filled with towering cubicle walls or gloomy fluorescent lights. The work place has evolved into a place that is physically comforting and influences workers mentally. Organizations have taken different routes to enhance the psychological and physical benefits of the office space. Some offices keep people moving from space to space throughout the day, others expose natural daylight or utilize finishes that reflect more natural materials. All these changes are efforts made toward better workplace wellness. One huge change that has significantly changed workplace wellness is the evolution of open plan office space.
The open plan office space
If you’ve ever wondered about the evolution of the “open plan”, you’re not alone. The below three images show the evolution of a floor plan from when status played a role in your seat, to open activity based seating.

As you can see, open-space seating has evolved past the strict and excessive use of private offices (dark blue) and "worker bee" offices (light blue). Today, we are seeing companies utilize conference areas (green) and alternative seating (light green) over the looming management offices and congested cubicle areas.

The activity based floor plan (diagram to the left) does a beautiful job of bringing in natural lighting instead of walling it off with private offices. This type of open space allows daylight to filter farther in to the core of the building reaching more people than before. As you can see from the array of colors, this is a "flexible" work place - a multi-functioning space that can be shared by several teams.
This space has the foundation of the open plan office, but gives employees areas to step away from the hustle and bustle. Flexible work spaces allow employees to be mobile, switch up their surroundings, and have a say in where and how they work. This work place creates chance encounters and unplanned interactions which yield positive results in areas of employee engagement and job satisfaction.
Seat arrangement
Using a "flexible" work space means you'll have to invest in alternative seating. Alternative seats can be defined as a “seat” in the office that isn’t assigned to a particular individual or activity. These seats make up nearly half of all seats in the building. We can bucket alternative seats into three categories.
- Amenity: Casual work, café seating, informal meetings
- Focus: Areas free of visual and auditory distraction
- Meeting: Open or enclosed meant for teamwork
Maritz, a provider of loyalty and engagement programs, went through a complete renovation and incorporated alternative seating in their new office design. Tearing down all of their walled offices, Maritz went to 100% workstations and alternative spaces.

Instead of placing each category of alternative seating in different areas of the office, Maritz utilized all three seating types in the same work space. Depending on the time of day, the same area that is amenity driven can turn into a focused area or a meeting area. You can see an example of this in the above picture. The café style of seating makes this more amenity, however the solid walls – especially the black wall keeps this as a focus area. And lastly the style of table and the positioning of the chairs make this an obvious meeting area.
Benefiting the Employer
Redesigning your entire office may sound like a costly endeavor. However, if your company is growing or has a lot of part-time or mobile workers, adopting open space or alternative seating can maximize efficiency and cut costs. Employers find open work spaces reduce their overhead because they minimize the costs of equipment and office space. Also, open plan offices can save on real estate rent by accommodating more people in the same amount of space.
Open office spaces make it easier to chart an employee’s progress. When employees are out in plain sight instead of holed up in some dark corner, you can get a better feel how they like to work and how far along they are on a certain project. By eliminating individual offices, open-office designs place everyone on a level playing field. That is not to say there is not someone in charge, but that person’s position is no longer drawn to by his or her personal office space. The loss of this hierarchical illusion, lends itself to a more cohesive office environment where employees respect one another as equals and are more willing to come to their superiors with ideas or concerns.
This HON PowerPoint covers five trends seen in the office space industry, that includes, workplace wellness, power of choice, technology, attract and retain, and mid-market pricing. Click the image below to instantly download the PowerPoint:




